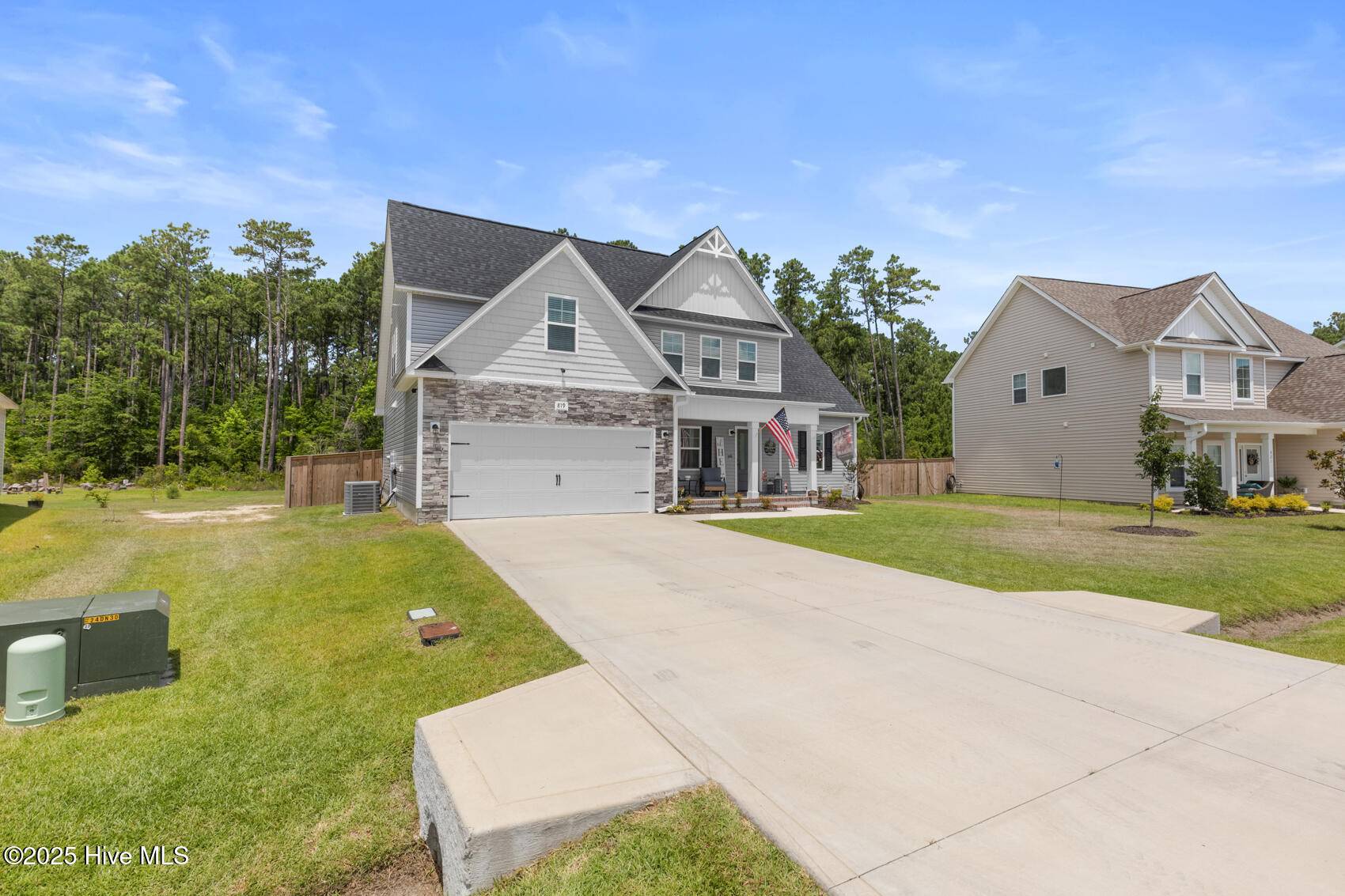819 Cooke DR Hubert, NC 28539
UPDATED:
Key Details
Property Type Single Family Home
Sub Type Single Family Residence
Listing Status Active
Purchase Type For Sale
Square Footage 1,946 sqft
Price per Sqft $195
Subdivision Peyton'S Ridge
MLS Listing ID 100516074
Style Wood Frame
Bedrooms 4
Full Baths 2
Half Baths 1
HOA Fees $466
HOA Y/N Yes
Year Built 2023
Lot Size 0.360 Acres
Acres 0.36
Lot Dimensions 203x167x64x115
Property Sub-Type Single Family Residence
Source Hive MLS
Property Description
Step inside to discover a bright and airy open floor plan, complete with soaring ceilings, an elegant formal dining room, and a cozy living area anchored by an electric fireplace. The heart of the home is the gourmet kitchen - featuring stainless steel appliances, ample cabinet space, a pantry, and a layout designed for effortless entertaining.
The main-level primary suite is a true retreat with trey ceilings, a spa-like bathroom with a double vanity, soaking tub, walk-in shower, and large walk-in closet. Upstairs, you'll find two generously sized bedrooms and a versatile bonus room—perfect for a home office, playroom, or guest space.
Enjoy peaceful Carolina evenings on your covered front porch or host BBQs in the spacious backyard. With no city taxes, a low annual HOA, and quality construction by Atlantic Construction, this home offers incredible value.
Don't miss your chance to live in a community that feels tucked away but is still close to everything - beaches, bases, shopping, and top-rated schools. Schedule your showing today and fall in love with life on Cooke Drive!
Location
State NC
County Onslow
Community Peyton'S Ridge
Zoning Residential
Direction Hwy 24 towards Swansboro. Turn left onto Pittman Road, then left into Peytons Ridge subdivision. Left on Dezi Lane. Right on Aria Lane.
Location Details Mainland
Rooms
Primary Bedroom Level Primary Living Area
Interior
Interior Features Master Downstairs, Tray Ceiling(s), High Ceilings, Ceiling Fan(s)
Heating Electric, Heat Pump
Cooling Central Air
Flooring LVT/LVP, Carpet
Exterior
Parking Features Garage Faces Front, Garage Door Opener, Off Street
Garage Spaces 2.0
Utilities Available Water Available
Amenities Available Maint - Comm Areas, Maint - Grounds, Maint - Roads
Roof Type Architectural Shingle
Porch Covered, Patio, Porch
Building
Story 2
Entry Level Two
Foundation Slab
Sewer Septic Off Site
New Construction No
Schools
Elementary Schools Swansboro
Middle Schools Swansboro
High Schools Swansboro
Others
Tax ID 173168
Acceptable Financing Cash, Conventional, FHA, USDA Loan, VA Loan
Listing Terms Cash, Conventional, FHA, USDA Loan, VA Loan





