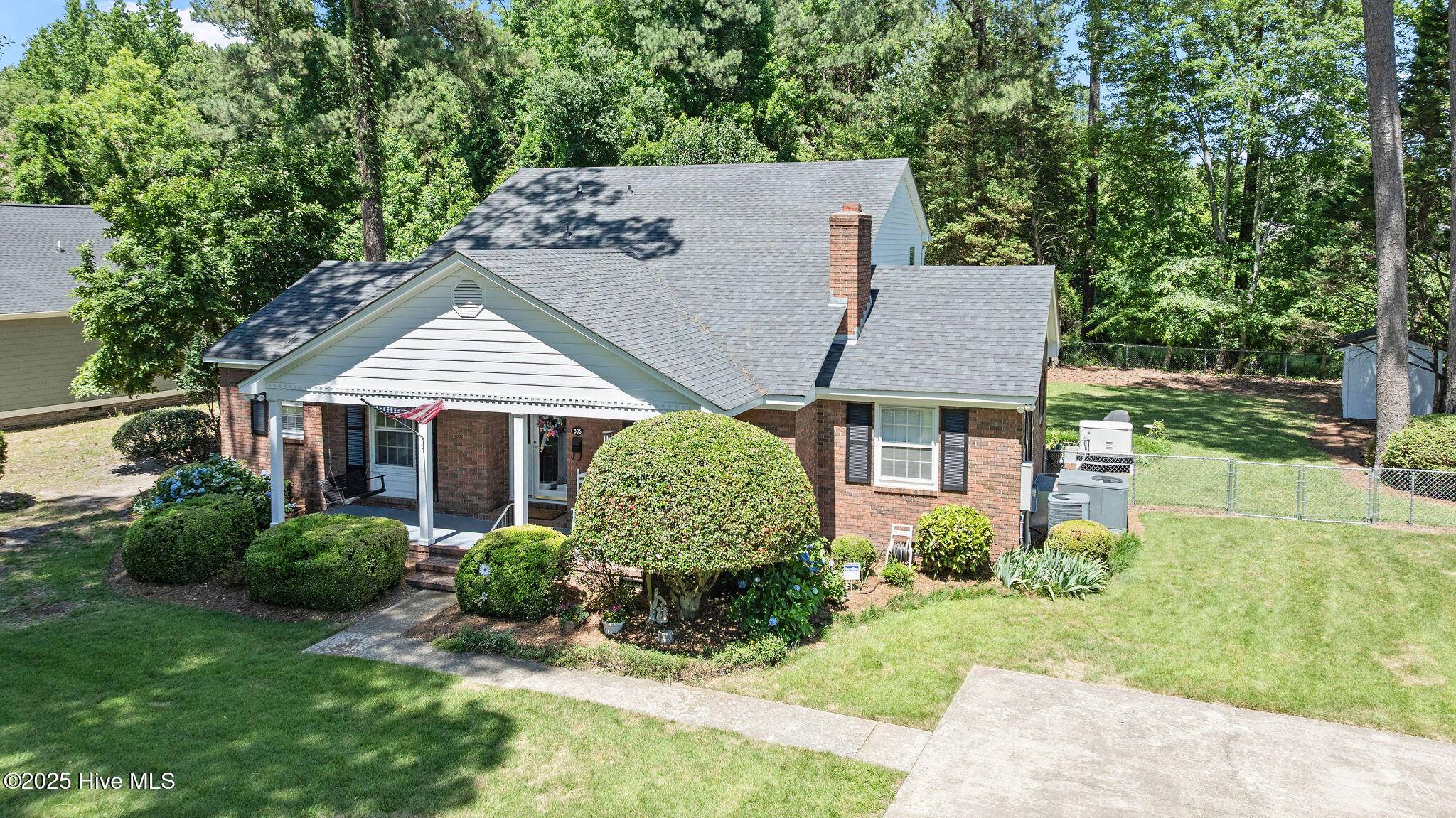306 Redwood TRL Goldsboro, NC 27534
UPDATED:
Key Details
Property Type Single Family Home
Sub Type Single Family Residence
Listing Status Active
Purchase Type For Sale
Square Footage 2,576 sqft
Price per Sqft $112
Subdivision Oak Forest
MLS Listing ID 100514590
Style Wood Frame
Bedrooms 5
Full Baths 3
HOA Y/N No
Year Built 1964
Annual Tax Amount $2,161
Lot Size 0.460 Acres
Acres 0.46
Lot Dimensions 100 x 200
Property Sub-Type Single Family Residence
Source Hive MLS
Property Description
**COMING SOON SHOWINGS START 06/21/2025**
Location
State NC
County Wayne
Community Oak Forest
Zoning R-16
Direction heading E on HWY 70 pass over Berkeley Blvd exit, continue on 70 to next stoplight, right on Oak Forest Rd. cross over Ash St Ext, Left on Oak Forest Rd. Home will be about 8000 yards down on the left.
Location Details Mainland
Rooms
Primary Bedroom Level Primary Living Area
Interior
Interior Features Entrance Foyer, Whole-Home Generator, Ceiling Fan(s)
Heating Electric, Heat Pump
Cooling Central Air
Fireplaces Type Gas Log
Fireplace Yes
Exterior
Parking Features Concrete
Utilities Available Sewer Connected, Water Connected
Roof Type Composition
Porch Deck, Porch
Building
Story 2
Entry Level Two
Sewer Municipal Sewer
New Construction No
Schools
Elementary Schools Meadow Lane
Middle Schools Greenwood
High Schools Eastern Wayne
Others
Tax ID 04d08013a04015
Acceptable Financing Cash, Conventional, FHA, VA Loan
Listing Terms Cash, Conventional, FHA, VA Loan





